Gallery of Projects
- Phipps Conservatory – South Conservatory Restoration
- Dumbarton Oaks – Frame Yard
- Desert Botanical Garden – New Maintenance Facility
- Birmingham Botanical Gardens – Learning Greenhouse
- Cheyenne Botanical Garden Conservatory
- OARDC – Ohio State University Research Facility
- Rutgers University – Boyden Hall Greenhouse
- Amherst College – New Science Center Greenhouse
- Center for Sustainable Landscapes - Phipps Conservatory
- Langley Hall Rooftop Greenhouse
- Green Acres Study Center Greenhouse
- The Brooklyn Waldorf School
- Brucemore Estate Greenhouse
- Phipps Conservatory - Palm Court Renovations
- Birmingham Botanical Gardens
- Harkness State Park
- Harvard Arboretum at Weld Hill
- The Huntington Library and Botanical Gardens
- Cleveland Botanical Garden
- Longwood Gardens
- United States Botanic Garden, D.C.
- Biltmore Estate Conservatory
- Garfield Park Conservatory, Chicago
- Sibley Center at Callaway Gardens
- Stan Hywet Hall Conservatory
- Oldfields Estate Greenhouse at IMA
- Bird Haven Greenhouse, Joliet
- Smith College, Lyman Plant House
- Matthaei Botanical Gardens
- Dumbarton Oaks Greenhouse
- Phipps Conservatory, Victoria Room Renovations
- THE RECENT PAST – The New Orleans Botanical Gardens at City Park
- THE ACCOMPLISHMENTS
- THE PHASE TWO PROJECTS
- NEW WINDOW TO THE WORLD: A Glass Conservatory Redefines the Meaning of Nature Appreciation
Phipps Conservatory – South Conservatory Restoration

OWNER: Phipps Conservatory/City of Pittsburgh
DATE: 2015
CONTRACTOR: Renovation Services, Inc.
Structure Assessment
Consulting Services
This project for Phipps Conservatory is the seventh major restoration effort in the complex of thirteen turn of the 20th century glasshouses. The South Conservatory was renovated in the early 1960’s but that project incorporated modern aluminum rafters and wider glass than the original. The current project includes complete new aluminum replicated rafters, safety glass glazing system in the original width and new automatic roof vent sash operating systems.
Go to Top of Page
Dumbarton Oaks – Frame Yard

OWNER: Dumbarton Oaks/Harvard University
DATE: 2015 to Present
CONTRACTOR: Renovation Services, Inc.
Re-construction Assessment
Construction Documents
The excavations of the Dumbarton Oaks’ Frame Yard executed during the summers of 2012 and 2013 brought to light, for the first time since 1949, the foundation walls, walks and floor plan of the “Hot Frame” and connected “Cold Frame” structures. From these remnants of the frame structures, few and limited photos and some brief written records, the challenge was on to understand how these greenhouses were used and to re-construct the original Hot and Cold Frames as they appeared in the 1920’s and 1930’s.
Go to Top of Page
Desert Botanical Garden – New Maintenance Facility
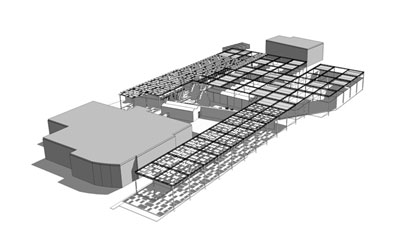
OWNER: Desert Botanical Garden
DATE: 2014 – 2016
CONTRACTOR: 180 Degrees
Greenhouse Design
Environmental Controls Design
The Desert Botanical Garden in Phoenix has begun a massive re-building of their maintenance and plant holding facility which includes over 10,000 square feet of enclosed greenhouse space. The project also includes new and renovated shade structures, service buildings, outdoor education areas and storage buildings. The greenhouses have numerous cooling light and shading systems both inside and overhead of the structures. Construction is scheduled to e complete by late 2016.
Go to Top of Page
Birmingham Botanical Gardens – Learning Greenhouse
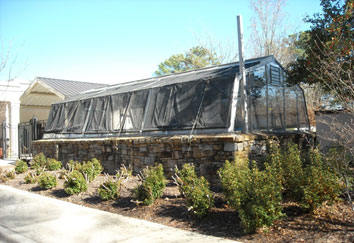
OWNER: City of Birmingham
DATE: 2015
Greenhouse Assessment
Construction Documents
A vintage 1960’s Lord and Burnham “ORLYT – Even Span 14”™ aluminum and glass greenhouse is located on the plaza adjoining the Library and has been in continuous operation for study and learning since the early 1960’s. The aluminum frame and glazing system sits atop a concrete block and stone veneer foundation knee wall. The glazing is clear annealed glass. The greenhouse was equipped with automatic roof vents, exhaust fan, circulation fans, space heater, plant benches, exterior shade cloth tie-downs, gable entrance door with insect screening and a work sink. A complete renovation is planned which will include new safety glazing, plant benching, shade system, environmental control system and new heating system.
Go to Top of Page
Cheyenne Botanical Garden Conservatory
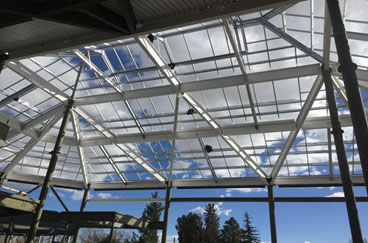
OWNER: City of Cheyenne, Wyoming
DATE: 2016
CONTRACTOR: 5R Construction Contractors
Design Team
Consulting Services
The expansion project at the Cheyenne Botanical Gardens will include a Grand Conservatory, an Orangery multifunctional space, second story administration offices, a third story observation deck and a bridge connecting the second floor of the existing conservatory to the new spaces. New site changes will provide additional parking and better access to the Conservatory.
Go to Top of Page
OARDC – Ohio State University Research Facility

OWNER: Ohio State University
DATE: 2015
CONTRACTOR: Donley’s, Inc.
Design Team
Consulting Services
The OARDC Campus in Wooster, Ohio was devastated by a tornado in 2010 completely leveling the Williams Greenhouses. Designs for a replacement facility started in 2011 and commenced in 2013 with construction starting that year. The 20,000 square foot facility is divided into fourteen separate compartments. The design incorporated a central hallway providing intake air and utilities for all of the compartments. State of the art heating, cooling ventilation, growth lighting and environmental controls dominated the design process. Shade/heat retention blanket systems and high pressure fog systems were also included in the finished complex. The structure is aluminum with an aluminum glazing system using laminated single layer glass for the roof glazing and polycarbonate panels for the vertical glazing systems.
Go to Top of Page
Rutgers University – Boyden Hall Greenhouse
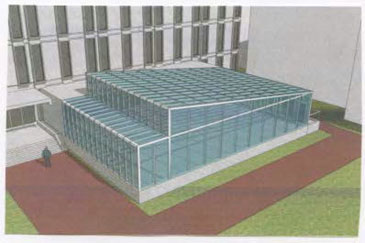
OWNER: Rutgers University
DATE: 2016
CONTRACTOR: Environetics
Design Team
Consulting Services
The proposed Greenhouse is a 1 story +/-2700 square foot glass structure located on the southwest corner of Boyden Hall on the Newark campus of Rutgers University. The proposed greenhouse will support the Rutgers Newark Department of Biological Sciences and will be accessed from the second floor of Boyden Hall.
Go to Top of Page
Amherst College – New Science Center Greenhouse

OWNER: Amherst College
DATE: 2015 – 2016
CONTRACTOR: Payette
Design Team
Consulting Services
The new multi-story Science Center project for Amherst College will incorporate a state of the art greenhouse on the top floor of the facility. Behind the curtain wall enclosure will be a “Venlo” style gutter connected greenhouse structure. The two greenhouse compartments will have insulated glass glazing, automatic shade and heat retention systems, high pressure fogging, growth lighting and misting systems.
Go to Top of Page
Center for Sustainable Landscapes – Phipps Conservatory
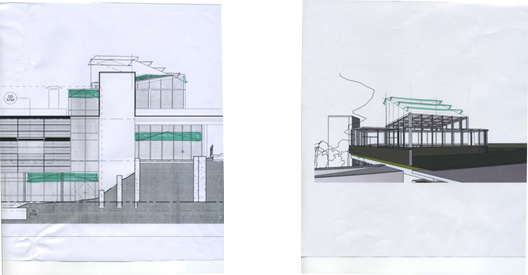
OWNER: Phipps/City of Pittsburgh
ARCHITECT: The Design Alliance
DATE: 2009 to Present
CONTRACTOR: Turner Construction
Design Review
Consulting Services
The latest addition to the Phipps Conservatory campus is the Center for Sustainable Landscapes being constructed directly below the 2006 Tropical Forest Conservatory. This building incorporates many of the passive heating, cooling and ventilation designs found in traditional greenhouses. Roof vented atrium structure, operable sidewall vent sash and solar screen are a few of the numerous energy saving aspects of the building.
Go to Top of Page
Langley Hall Rooftop Greenhouse
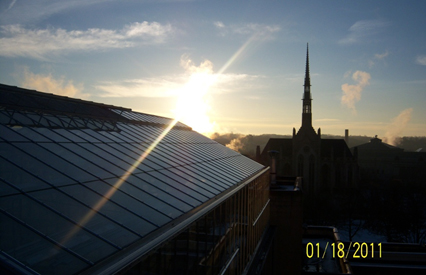
OWNER: University of Pittsburgh
ARCHITECT: IDC, Architects
DATE: 2009 to Present
CONTRACTOR: Ludy Greenhouse Co.
Greenhouse and Systems Design
Consulting Services
New aluminum and glass greenhouse structure designed for rooftop location at University of Pittsburgh. The design includes two independent environmental zones with heating and chilled water cooling capabilities, HID growth lighting, automatic ventilation and shade/heat retention blanket systems and computerized environmental control systems.
Go to Top of Page
Green Acres Study Center Greenhouse
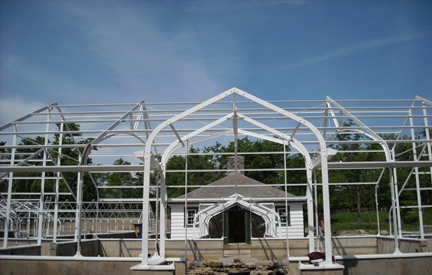
OWNER: Green Acres Foundation
DATE: 2010 to Present
CONTRACTOR: Renovation Services, Inc.
Structure Assessment
Consulting Services
This vast estate greenhouse complex was built and enlarged during the 1920’s and 1930’s and has components from both Lord and Burnham and Lutton Greenhouse companies. Essentially abandoned and semi-demolished during the last forty years, a complete renovation of the remaining greenhouse structures and head-house was scheduled in 2010. The current project includes complete new aluminum and glass glazing systems, mechanical and control systems, automated ventilation and shade/heat blanket systems and restored benching and walkways.
Go to Top of Page
The Brooklyn Waldorf School
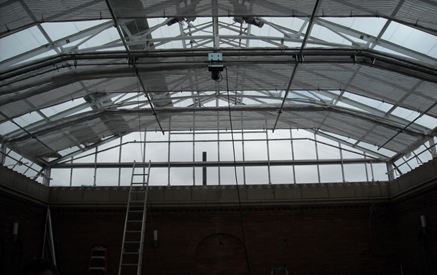
OWNER: Brooklyn Waldorf School
ARCHITECT: Rogers Marvel Architects
DATE: 2010 to Present
CONTRACTOR: Steadfast Development & Construction
Structure Assessment
Construction Documents
Consulting Services
The greenhouse type skylight sits atop the fourth floor and was used as a contemplation garden by the nuns of the original school. The structure was built by the Lord and Burnham Company in 1929-30 and is an excellent example of their period steel and cast iron frame greenhouse. Elements include: cast iron sills, steel framework and operable wood ventilation sash around the complete perimeter. The area covered by this glass roof construction totals approximately 1,850 square feet surrounded on four sides by corridors and class rooms. The current project includes new aluminum and glass glazing system, automated ventilation, environmental controls and a shade/heat retention blanket system.
Go to Top of Page
Brucemore Estate Greenhouse
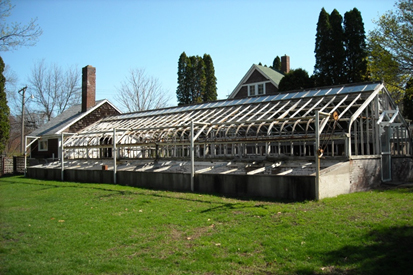
OWNER: National Trust
ARCHITECT: Design Dynamics, Inc.
DATE: 2010 to Present
CONTRACTOR: Four Prong, Inc.
Structure Assessment
Construction Documents
Consulting Services
Built in 1915 by the Lord and Burnham Company, this classic estate greenhouse and head-house structure has survived time, weather, 1940’s additions and modifications, fire and site changes. The current program for restoration involves the removal of the 1940’s additions, complete restoration of the head-house and original greenhouse structure, new safety glazing, new mechanical and control systems, automation of the ventilation sash and installation of a new shade/heat energy retention blanket system. Restoration of the original exterior cold frame structures is also hoped to be included in this project.
Go to Top of Page
Phipps Conservatory – Palm Court Renovations
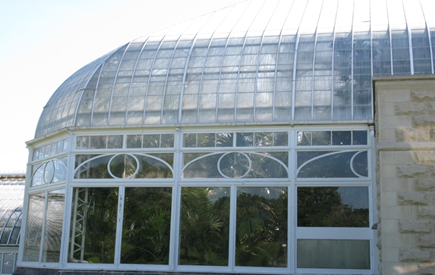
OWNER: City of Pittsburgh
DATE: 1992 to Present
CONTRACTOR: tbd
Structure Assessment
Construction Documents
Consulting Services
Original wood and annealed glass in the sidewall glazing systems in the oldest section of structures at Phipps Conservatory had deteriorated to a point for the need of emergency stabilization in 2008. This work was followed by the replacement of the upper wood and glass vent sash with aluminum and safety glass and new operating equipment. The current project is to replace all of the vertical wood and glass components with new replicated aluminum extrusions and safety glass glazing to exact match the original configurations.
Go to Top of Page
Birmingham Botanical Garden
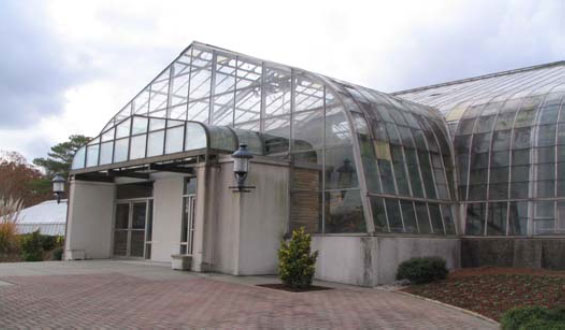
OWNER: City of Birmingham, Alabama
DATE: December 2006 to Present
Needs Assessment – 2006/07
This conservatory and production greenhouse complex was built by Lord and Burnham in 1963 and is a central feature of the 26 acre botanical garden complex. Having virtually no improvements or alterations for the past forty-four years the current administration, Friends of Birmingham Botanical Garden, have started a master-planning effort to restore the conservatory, reorganize the support facilities and restore and enlarge the production greenhouses.
Go to Top of Page
Harkness State Park Greenhouses
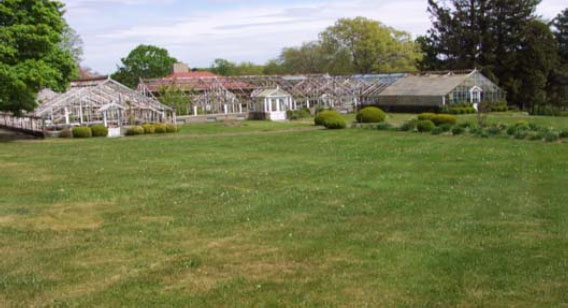
OWNER: State of Connecticut
DATE: 2003 to Present
ARCHITECT: Main Street Architects
Needs Assessment and Master Plan
Harkness Estate greenhouses were a classic example of early 20th century large estate greenhouse complexes. The estate, now a state park property, has a fully restored main house and is starting the restoration of the greenhouses with the cooperation of the Friends of Harkness. The project will be completed in phases with the first phase focused on restoration of the headhouse, main power and mechanical systems and the show house. The steel frame work will be repaired and a new replicated aluminum glazing system will be installed.
Go to Top of Page
The Huntington Library and Botanical Gardens
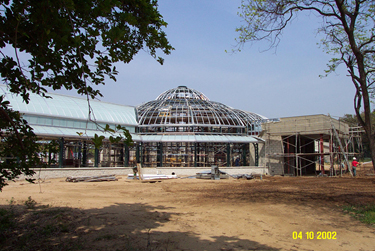
OWNER: The Huntington Library and Gardens
DATE: 1999 to 2002
ARCHITECT: Offenhauser & Associates
CONTRACTOR: Pozo Construction
GREENHOUSE CONTRACTOR: Rough Bros. Inc.
Construction and Consulting Services
Based on the profile of the original Shade House structure on the Huntington Estate, this modern steel, aluminum and glass conservatory adapts traditional period conservatory design with a unique shape and new technology. The Conservatory has a one hundred foot wide dome central exhibition space and two connecting wings which house interactive educational displays. The conservatory has state of the art computerized environmental controls and one of the first earth tube supply air systems for passive cooling of a greenhouse environment in the country.
Go to Top of Page
Harvard Arboretum at Weld Hill
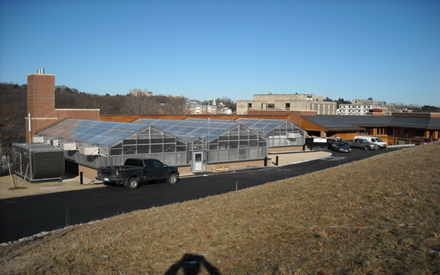
OWNER: Harvard University
DATE: 2010
ARCHITECT: Kling-Stubbins
CONTRACTOR: Lee-Kennedy Contractors
Greenhouse and Systems Design
Consulting Services
Institutional research laboratories and greenhouses completed in 2010. Facility includes BL2&3 greenhouse compartments, chilled water cooling, deep well geothermal recovery heating, growth chambers and computerized environmental control systems.
Go to Top of Page
Cleveland Botanical Garden
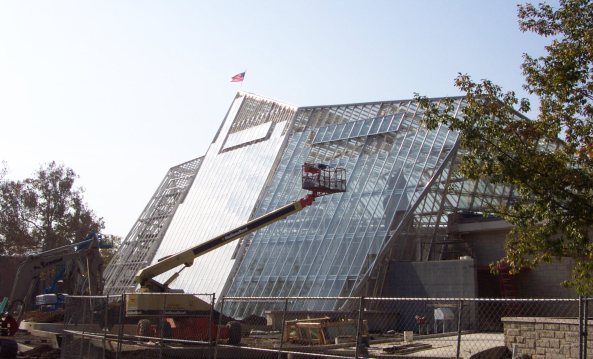
OWNER: Cleveland Botanical Garden
DATE: 2001-2003
ARCHITECT: Gund Partnership
CONTRACTOR: Donley’s
GREENHOUSE CONTRACTOR: Nexus Corp.
Glazing system design
Control systems consulting
Construction Inspections
The Cleveland Botanical Garden, not having a conservatory structure, embarked on a building project in 2000 to design a new 10,000 sq.ft. Conservatory space and a complete rehabilitation and expansion of 8,000 sq.ft. of their existing library and administration buildings. This sixty foot high contemporary rendition of a glass enclosed conservatory space now houses two fragile environments: the desert of Madagascar and the cloud forest of Costa Rica.
Go to Top of Page
Longwood Gardens
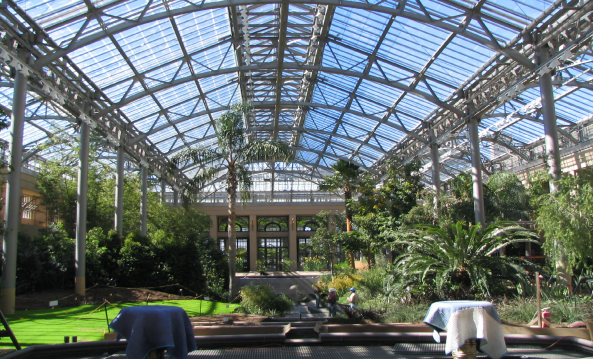
OWNER: Longwood Gardens
DATE: 2003 to 2005
ENGINEER: Keast and Hood
CONTRACTOR: Tim O’Connell and Sons
GREENHOUSE GLAZING CONTRACTOR: Rough Bros. Inc.
Structural steel inspections for East Conservatory and Display greenhouse projects
Replication castings design
Built in the style of the existing 1920’s Exhibition Hall and Orangerie glasshouses this new stainless steel and aluminum display hall replaced the 1960’s concrete domed structure in 2005. The numerous interconnected greenhouse structures that make up Longwood Gardens display gardens have been systematically rehabilitated to meet current overhead safety glazing standards and to lower the continual maintenance burden of older materials and construction.
The main Exhibition Hall and Orangerie were completely restored in 1996-1998.
Go to Top of Page
United States Botanic Garden
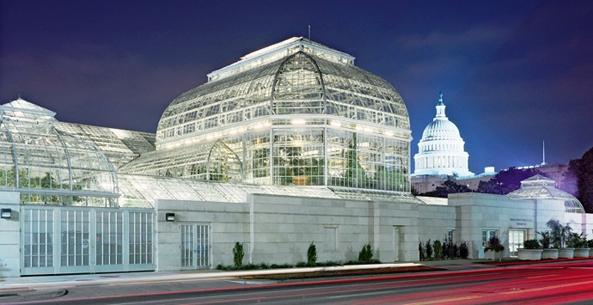
OWNER: United States Government
DATE: 1992 to Present
ARCHITECT: Architect of the Capitol
CONTRACTOR: Clark Construction
GREENHOUSE CONTRACTOR: Rough Bros. Inc.
Energy audit for the Conservatory and Production Greenhouses 2008.
Consulting Services
Completed in the 1933 by The Bohn Aluminum Co. of Detroit and Lord and Burnham this was the earliest Conservatory structure in America using aluminum for both the roof structural frame and the glazing system components.
Unexpected corrosion in the structural aluminum frame over the years had progressed to a point of posing a serious safety hazard and the buildings were closed to the public and dismantled in 1992. A complete replacement of the upper structures, glazing systems, environmental control systems and rehabilitation of the masonry buildings was completed and reopened in 2001.
Go to Top of Page
Biltmore Estate Conservatory
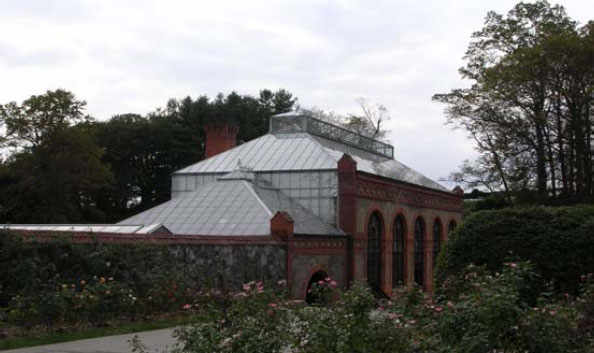
OWNER: The Biltmore Estate House & Gardens
DATE: 1995 – 2002
CONTRACTOR: Rough Bros. Inc.
Glasshouse Consultant
Construction Documents
Construction Oversight
Built by Lord and Burnham for Vanderbilt in 1895 and also refurbished by Lord and Burnham in
1957, the latest restoration of the Biltmore Estate Conservatory was completed in two phases –
the first involved rehabilitation of the masonry, steel structure, waterproofing, restoration of the
basement spaces into retail and work areas and installation of all new mechanical systems. The
second phase focused on re-glazing the facility and reproduction of the interior plant benches and
fixtures according to the original Richard Morris Hunt designs.
Go to Top of Page
Garfield Park Conservatory, Chicago
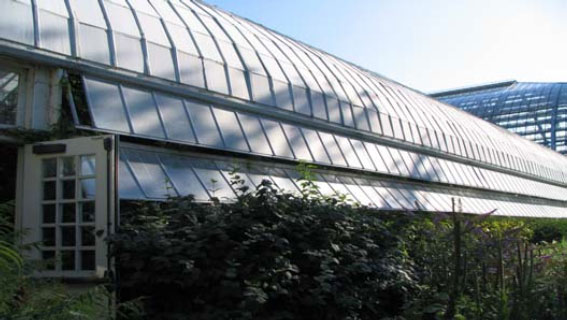
OWNER: Chicago Parks Department
DATE: June 2006 to Present
ARCHITECT: SFA, Cincinnati
CONTRACTOR: Burling Builders, Inc.
Survey –2005
Construction Documents
One of seven greenhouses of the 1908 Conservatory, the restoration program for the Sweet House involves replacement of the sidewall steel structure, repair and painting of the steel framework, new aluminum replicated glazing system, new wood sidewall sash and glazing, new automatic vent operating systems and new shade/heat retention system.
Go to Top of Page
Sibley Center at Callaway Gardens
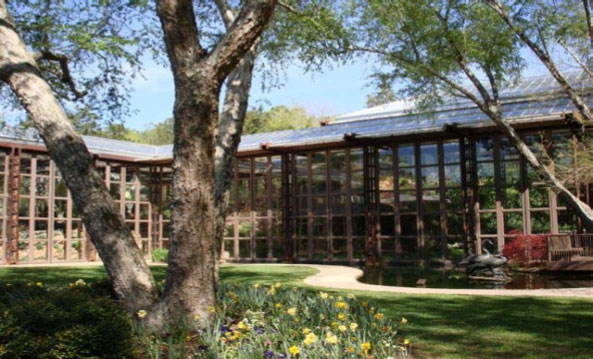
OWNER: Callaway Gardens, Georgia
DATE: 2003
ARCHITECT: Heck, Burdeshaw, Johnson, Kidd MEP Systems Design and Clarke Architects
CONTRACTOR: Rough Bros. Inc.
Glasshouse Consultant
Construction Documents
Construction Oversight
The Sibley Horticultural Center, built in the 1960’s, was originally designed with tensioned fabric roof “domes” in a square matrix for the entire roof covering. Due to age and ultra violet deterioration replacement of the roof system was necessary. The new design incorporated traditional lap glass glazing with 6:12 roof pitch aluminum frame. New mechanical systems, computerized environmental controls, high-pressure fog system and automatic shade systems were also part of the renovation.
Go to Top of Page
Stan Hywet Hall Conservatory
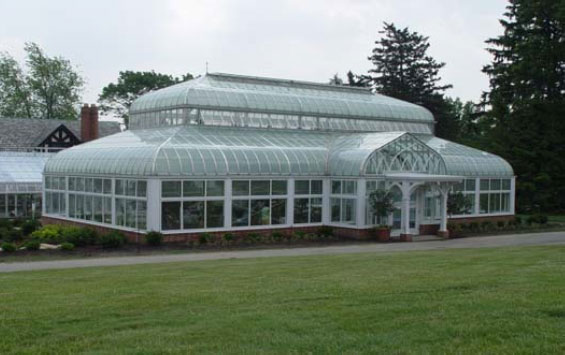
OWNER: Stan Hywet Hall and Gardens
DATE: 2005
ARCHITECT: Mark Gilles, Stan Hywet Hall
CONTRACTOR: Rough Bros. Inc.
Glasshouse Design
Construction Documents
Systems Design
The original Palm House and support greenhouses at Stan Hywet Hall were demolished over thirty years ago and later a portion of the support greenhouses were rebuilt. This project involved recreating the Palm House plans and specifications from archive photographs, records and prints for a ground up replication as close as possible to the original structure. The project also included a rehabilitation of the existing production greenhouses into public space for collections, events, growing space and education greenhouses.
Go to Top of Page
Oldfields Estate Greenhouse at IMA
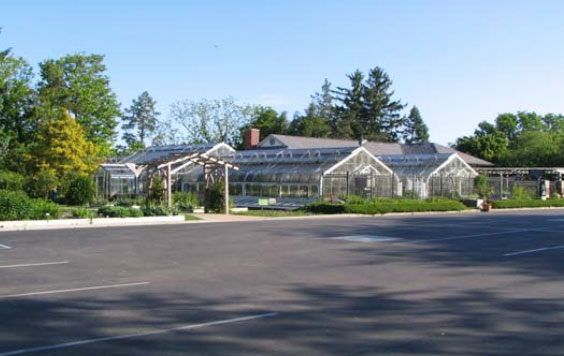
OWNER: Indianapolis Museum of Art
DATE: April 2003 to Present
ARCHITECT: Simmons Associates
CONTRACTOR: Renovation Services, Inc.
Needs Assessment –2003/04
Construction Documents
Construction Administration
These greenhouses replaced the original 1912 greenhouses of the Landon Estate between 1933 and 1940 and have been in continuous operation for both the Eli Lilly ownership period and the current IMA House Museum and Gardens facility. The project program includes a complete restoration of the steel frame and glazing system, new mechanical and electrical systems, new environmental control system, restored plant benching, restored cold frames and replicated new entry vestibule.
Go to Top of Page
Bird Haven Greenhouse, Joliet
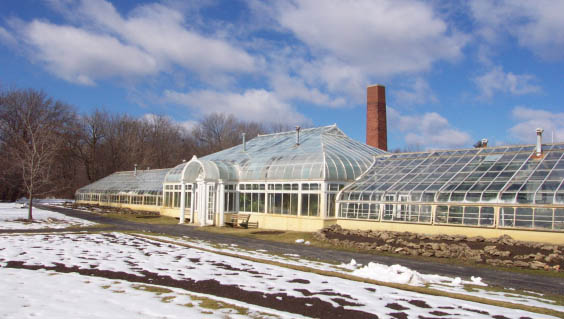
DATE: June 2004
ARCHITECT: Simmons Associates Architects
CONTRACTOR: O.W.Taylor, LLC
Needs Assessment
Structural Engineering Survey
Glazing System, Mechanical Systems and Control Systems Design
Construction Documents and Construction Administration
Bird Haven Conservatory at Pilcher Park in Joliet Illinois is a 1929 Lord and Burnham conservatory and production range greenhouse complex. Three major greenhouses – Palm House, Growing House and Desert House, comprise the original conservatory space with 1939 production greenhouse additions and a 1963 Ickes-Braun Greenhouse Company addition now know as the Ron Dodd Show House.
This current construction effort was a complete restoration of the 1929 Lord and Burnham structures. This conservatory restoration included: aluminum extrusions to replicate the original wood roof glazing rafters, aluminum replicated ventilation sash, laminated lapped glass glazing system, replicated castings, recreation of the original vestibule and canopies, complete refinishing of the structural steel components and refurbishment of the original benching systems. A new computerized control system, high-pressure fog system, automatic shading system and complete automatic vent operating equipment were added to the complex.
Go to Top of Page
Smith College, Lyman Plant House
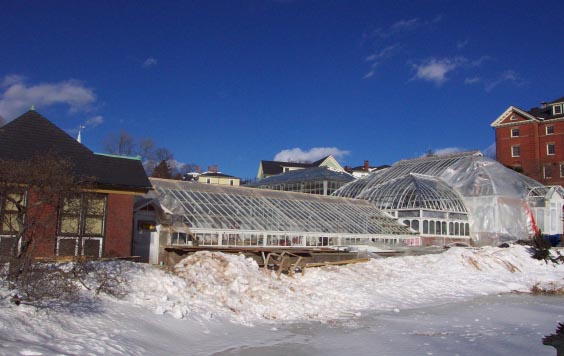
DATE: November 2001
ARCHITECT: Perry, Dean, Rogers & Partners
CONTRACTOR: A.R.Green & Son, Holyoke, MA
CAP Needs Assessment
Glazing System, Ventilation System and Control System Design
New Glasshouse Additions Design
Construction Documents and Construction Administration
The Botanical Garden of Smith College, Lyman Plant House, is a collection of Lord and Burnham greenhouse structures spanning the years from 1895 to 1985. All of the greenhouses are interconnected and form one multi-climate zone conservatory space with two research greenhouses and a student greenhouse attached.
This current construction effort was a complete restoration including additions to the offices and research lab areas. Greenhouse restoration included: aluminum extrusions to replicate the original wood roof glazing rafters, aluminum replicated ventilation sash, laminated lapped glass glazing system, replicated castings, recreation of the original ridge cresting, complete refinishing of the structural steel components and refurbishment of the original benching systems. A new computerized control system, high-pressure fog system, R.O. water system and complete automatic vent operating equipment were added to the complex.
Go to Top of Page
Matthaei Botanical Gardens
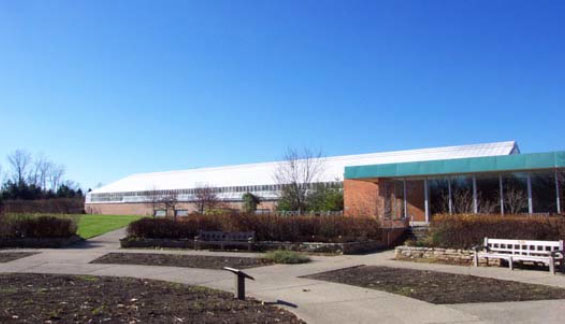
OWNER: University of Michigan
DATE: December 2005 to Present
ARCHITECT: U.of M., Dept. of Facilities Planning Construction Documents
CONTRACTOR: A.Z.Shmina, Inc.
Survey –2003
Needs Assessment – 2005
Built in 1964 by Ikes-Braun Greenhouse Company, this 15,000 square foot conservatory with adjoining production greenhouses was scheduled by the University for a rehabilitation and mechanical systems replacement. The program includes new laminated safety glazing for the roof structure, high performance coating for the steel structure, new automatic vent operators, shade/heat retention system, new ventilation system and new environmental control system.
Go to Top of Page
Dumbarton Oaks Greenhouse
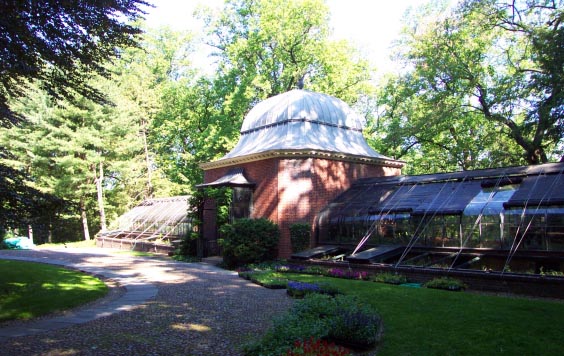
DATE: November 2004
ARCHITECT: Venturi, Scott Brown Associates
CONTRACTOR: Whiting-Turner, Inc.
Evaluation Assessment 2003
Specifications
Mechanical Systems and Control System Design
Glazing Systems Design
Dumbarton Oaks Greenhouse complex was built by the Wm. H. Lutton Company in 1921 for the Dumbarton Oaks Estate in Washington, D.C. This conservatory consists of two curved eave growing greenhouses flanking the Headhouse, two cold frames structures on the front elevation, a “Pit Greenhouse” and additional cold frame structures behind the main greenhouses on a lower level.
The current restoration is included as part of the construction of a new library structure being erected adjacent to the greenhouses. This restoration involves replacing all of the glazing systems on the various greenhouse structures, installing new heating systems, ventilation systems, computerized environmental controls, automatic shading systems and the addition of bulb cooler units.
Go to Top of Page
Phipps Conservatory, Victoria Room Renovations
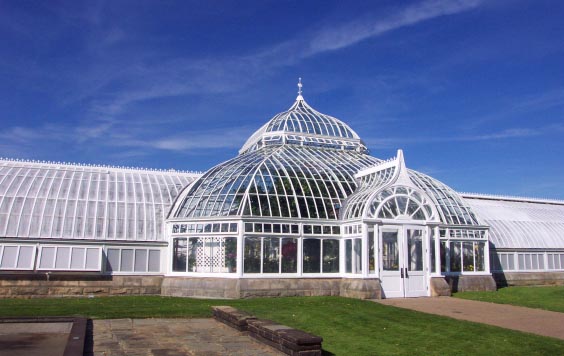
DATE: July 2003
ARCHITECT: Simmons Associates Architects
CONTRACTOR: O.W.Taylor, LLC
CAP Needs Assessments 2001 and 2003
Structural Engineering Survey
Glazing System and Ventilation Sash Design
Owner Representative for the City of Pittsburgh Historical Reviews
Construction Administration
Constructed by Lord and Burnham in 1892 the Victoria Room is one of thirteen interconnected glasshouses that comprise Phipps Conservatory in Pittsburgh, Pennsylvania. Last restored in 1984 with wood and annealed glass, the Victoria Room was in extremely poor condition and was the primary candidate from the 2001 CAP Assessment for complete restoration.
This restoration concentrated on the “Side Vent-line up” components including: aluminum extrusions to replicate the original wood roof glazing rafters, aluminum replicated ventilation sash, laminated lapped glass glazing system, replicated castings, recreation of the vestibule entry and ridge cresting, lead coated copper valleys, complete refinishing of the interior painted components and new automatic vent operating equipment and new copper down spouting.
Go to Top of Page
THE RECENT PAST – The New Orleans Botanical Gardens at City Park
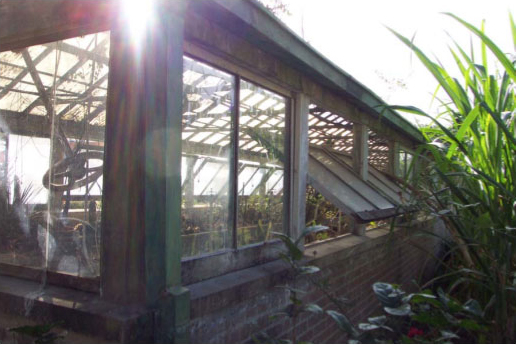
“Most people miss great opportunities because they come dressed in overhauls and look like hard work.” Thomas A. Edison
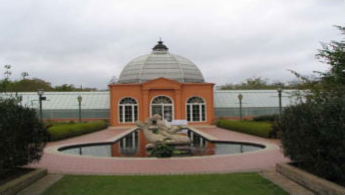
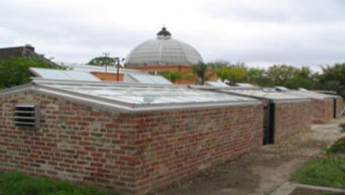
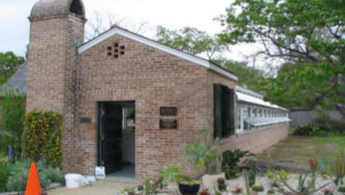
Go to Top of Page
THE ACCOMPLISHMENTS
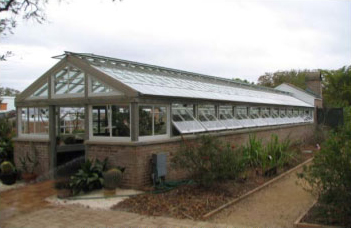
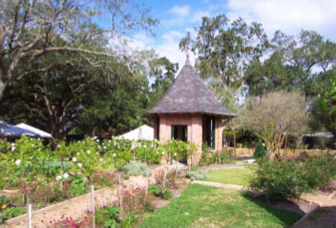
“Gardening is the slowest form of the performing arts.” Mac Griswold
Go to Top of Page
THE PHASE TWO PROJECTS
The Plaza
Installation of the foundations and paver floor of the Atrium glass roofed structure. The completion of site work for utilities, grade corrections and drainage. The construction of the mechanical rooms that will be part of the future construction of the Atrium, greenhouse wings and the orchid pavilion.
The Atrium Building
The construction of the masonry and glass roofed atrium structure complete with mechanical systems for environmental control, lighting and exhibit/furnishing work. This building will also provide a new Visitor Entrance and Event Space.
The Glass Gardens, greenhouse wings
The construction of the greenhouse exhibit wings complete with mechanical systems for environmental control, lighting and exhibit/furnishing work. Exterior landscape lighting will probably happen during this period.
The Orchid Pavilion
This outdoor area will display sculptures historically related to the Garden with pathways and seating areas.
In Memory of
Harry Freiberg, Jr.
Dedicated friend to the Garden and fiery catalyst for the
beginnings of all of the restoration work in 1998.
Thanks Harry!
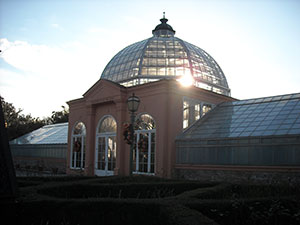
Go to Top of Page


